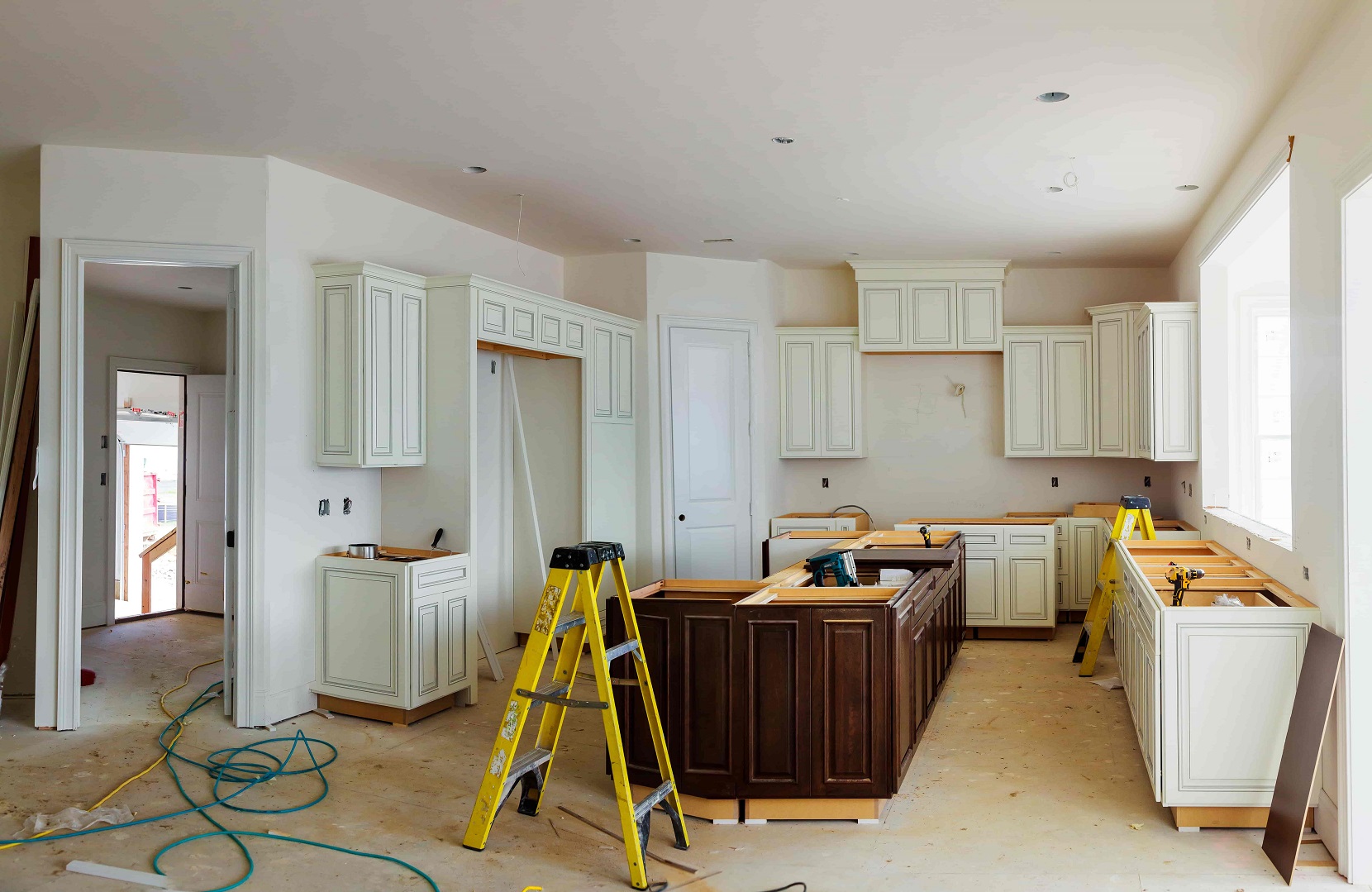You’ve finally decided to turn your kitchen into a chef’s paradise! Renovating any part of your home is not only fun but can also be a form of art or self-expression. However, there are still some pitfalls along the way that you should avoid to ensure a successful renovation.
7 Common Kitchen Renovation Mistakes To Avoid
Here are seven common mistakes to avoid when renovating your kitchen.
Making aisles too narrow
A common mistake we see in kitchens is aisles that are simply too narrow. To accommodate all that goes on in a kitchen, bigger aisles are always better.
Be sure to measure all aisles, like those between walls, appliances, and islands. Precise measurements can ensure that all your kitchen aisles are wide enough to accommodate new appliances and leave enough room for you to be comfortable in your kitchen.
As a side note, you can also offset key features in your kitchen. By rearranging the placement of sinks or appliances that your household uses often, more people can use the kitchen without bumping into each other.
Picking cabinets based on cost
It can be easy to prioritize pragmatism and focus more on the cost of redesigning your home when renovating. However, you shouldn’t forget all of the other important factors that you should also take into consideration.
When picking your new cabinets, don’t base your final choice on how much the cabinets will cost. Be sure to also consider how they look, size and practical use in your space. After all, you likely won’t have another chance to build the kitchen of your dreams.
You want cabinets that are deep enough for large plates but are also pretty to look at. Remember to consider your daily habits, so you can plan your storage according to your specific needs.
Installing the floor first
If you have been staring at old, yellowed wooden floorboards for far too long, then getting a new floor will be a dream come true. However, don’t let your excitement turn to tears by installing the floor first.
Remember, there are a lot of things that still need to be added to the kitchen, like new counters and heavy appliances. So, you don’t want to install your new floor only for it to get scratched when moving the fridge in!
Make sure you leave this until last so that you can avoid any scuffs from the construction of your new kitchen.
Buying without trying samples
It is always a great idea to try some samples before repainting or getting new shelving or countertops.
A great-looking kitchen may prompt you to mimic some of its designs, color schemes, or other features. However, what you see online or in-store may not look that great in your home. For this reason, it’s better to take it slow and try out some samples before committing to anything.
Product samples will also give you a taste of the general quality and features of the item in question. By trying it out, you can determine whether it will work well in your kitchen.
Overlooking storage
New appliances are great, but so is enough storage space. When redesigning your kitchen, be sure to spice things up within the boundaries of what your space allows.
If you’ve always wanted a double-door fridge, then get one! But, be sure to leave enough room for the number of counters and shelving you’ll need to live comfortably.
When it comes down to it, everything in your kitchen will need storage space. To accommodate your lifestyle, take inventory of your appliances, crockery, cooking utensils, cutlery, and food items so you can make sure you design your custom renovation with enough storage space for everything.
Not considering the workflow
How many people cook in your kitchen regularly? Are the kids always rummaging around for something to eat?
To design the perfect gathering space you should account for your workflow, general kitchen activities, and day-to-day activities before renovations start.
You should design your kitchen in such a way that everyone has enough space to get around. If your kids need a designated snack drawer that’s accessible, then you should determine where this drawer needs to be located.
By taking everyone’s habits and needs into consideration, your kitchen can be both beautiful and practical. Also, keep the kitchen work triangle in mind so that you can create a highly functional and efficient kitchen.
Leaving appliances to last
When starting your custom renovation, it can be tempting to consider doing it in phases. Working your way from the ground up is not necessarily a bad thing. However, leaving the installation of new appliances to last means that you could end up not having enough space for them.
Rather look at everything you want to include in your kitchen from the start. Then you will easily be able to figure out where everything should go.
Final Thoughts
Renovating your kitchen doesn’t have to be stressful. Enjoy this exciting time by planning ahead and taking note of the small details. If done correctly, you will be left with a beautiful kitchen that is both stylish and easy to work in!


