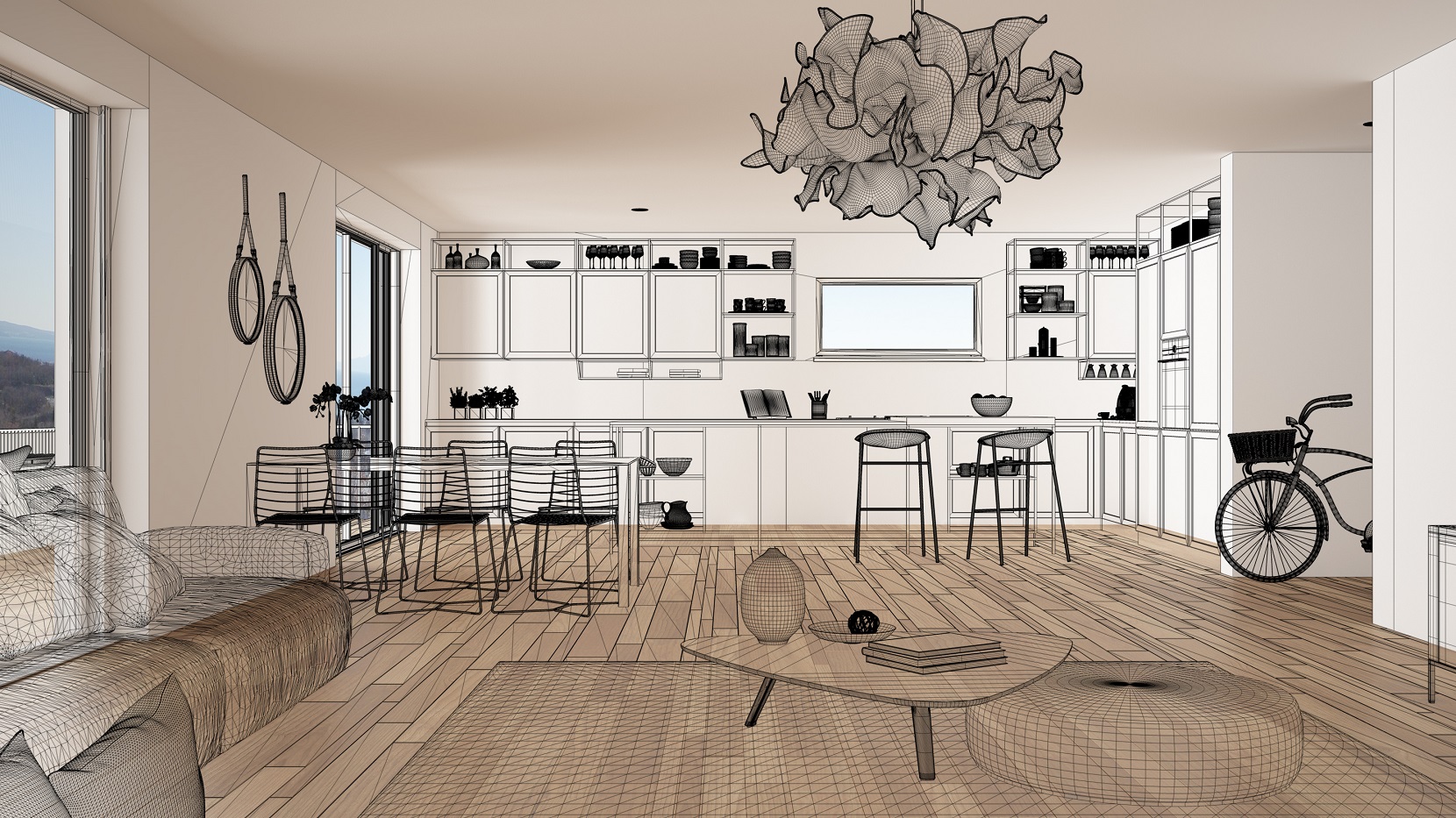The floor plan of your house significantly impacts your lifestyle. So, when building, designing, or remodeling your home, deciding between a Traditional Floor Plan or an Open Concept design should be a priority.
Open Concept vs. Traditional Floor Plan
Open concepts emphasize open space and rooms that are not separated by walls. This creates an inviting atmosphere and a multi-functional and larger seeming space.
Conversely, traditional floor plans have clearly defined rooms separated by walls. This offers greater privacy, but the house can feel smaller and less inviting.
Let’s take a look at some pros and cons of each
Open Concept Pros
Space
Because there are not many walls to break up the flow of your space, you’ll have one large open area creating the impression of the room being more spacious than it is. Fewer walls also mean more flexibility in how the space is used.
Accessibility
An open floor plan concept allows for a better flow of movement through the living area. Fewer obstructions also make for much easier navigation by people who require mobility aids.
Line of Sight
The absence of walls creates a visually appealing flow between living areas. This can make it easier to highlight special features in your home.
If your home looks out over a great view, you’ll want to be able to enjoy it from more than one room.
Natural Light
A significant advantage of an open design is that it is more light and airy. Fewer walls maximize natural light throughout the space.
Family Unity
An open living space offers a good line of sight for parents of young children or for caregivers minding elderly or disabled relatives. It makes supervision an easier task.
Socializing becomes easier too. For example, you can chat with family or friends while you’re preparing a meal in the kitchen and they are relaxing in the living room.
Open Concept Cons
Privacy
Open floor plan homes have limitations when it comes to privacy. Without walls to separate rooms, it can be challenging to carry out tasks undisturbed.
Noise
With no barriers to stop sound travel, an open plan living area can be noisier than some people like.
Smell
A drawback is that cooking odors will permeate the house with a kitchen open to the living areas.
Energy Consumption
Heating or cooling an ample open space is not cost-efficient. Unlike traditional floor plans where rooms can be individually temperature controlled, an open concept requires the whole area to be heated or cooled.
Tidiness
In traditional homes, you can close off messy areas with a door. Cluttered living spaces are difficult to hide with open concept homes.
Traditional Floor Plan Pros
Sound control
With sound contained within a specific room, family members in the rest of the house are less likely to be disturbed.
Privacy
Traditional floor plans offer more privacy as there are walls and doors separating different areas.
Decor
Traditional floor plans are less restrictive when it comes to décor. Individual rooms can differ in style, color, and theme, accommodating different personal tastes.
Energy Efficiency
Individual rooms can be heated or cooled individually. As such, heating and cooling costs are likely to be less.
Less clutter
It is easier to hide clutter with a closed floor plan by simply shutting a door on the mess when unexpected guests pop in or when life is too busy to tidy right away.
Cons of Traditional Floor Plans
Less light
Walls obscure natural light coming through windows and potentially decrease the brightness of rooms. Depending on which way the house is facing, a traditional floor plan may require the use of more artificial light.
Size
Walls, doorways, and narrow passages divide a house up visually and make the area harder to navigate and feel less spacious overall.
Costs Considerations
The costs of any floor plan will be influenced by design, architecture, and the materials used.
Where an open concept floor plan saves money on fewer walls, the beams and trusses required to support the structure could be more costly than building a load-bearing wall.
If renovating a home, keep in mind that removing walls could involve moving plumbing and electrical wires, which would increase costs.
You should also consider energy usage costs. While an open concept floor plan may use less electricity because natural light is abundant, the cost of cooling or heating an ample open space is higher than an individual room.
Final Thoughts
Do you enjoy interacting with your family or guests while you are cooking up a meal in the kitchen? Or are you in search of smaller quiet spaces to which you can retreat for some peace?
The home we choose is highly individual, but it’s important to consider the advantages and disadvantages of each layout to decide which will best work for you.


