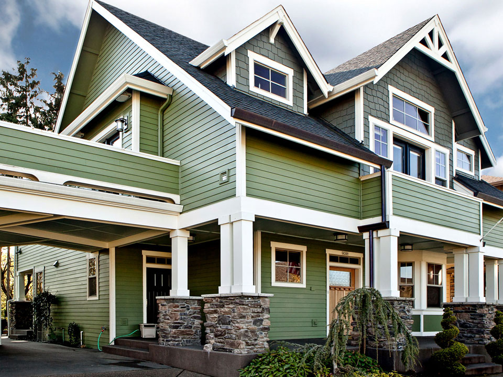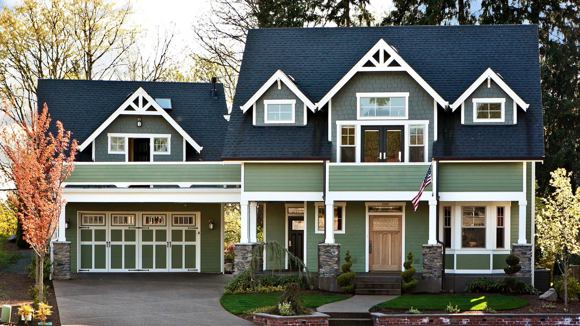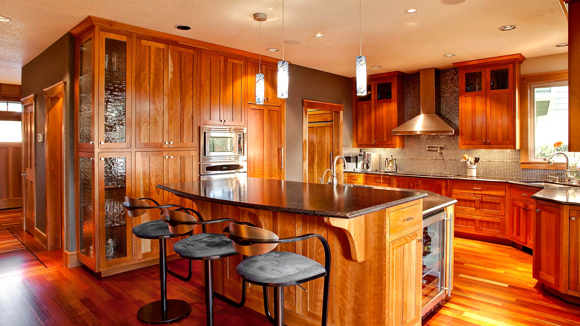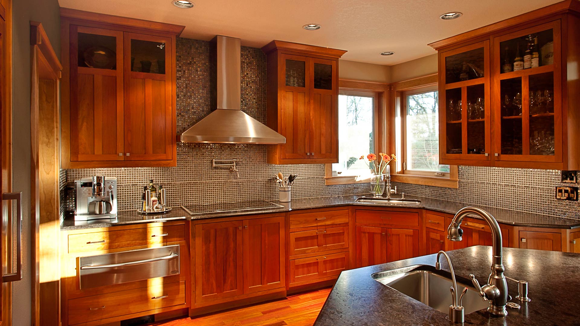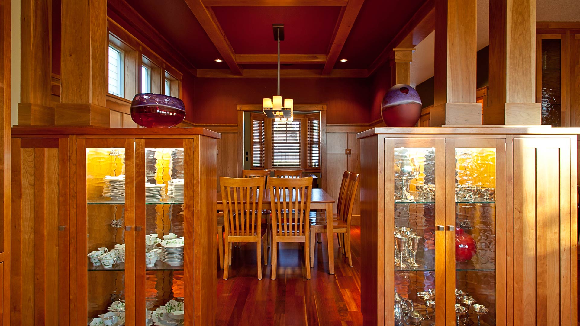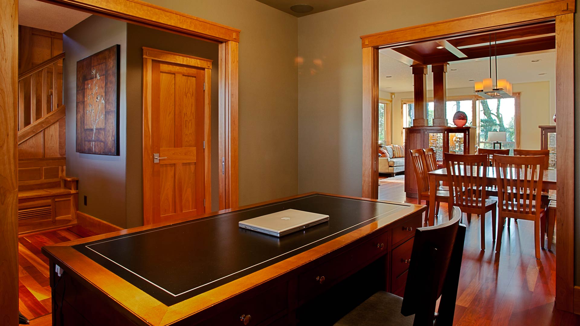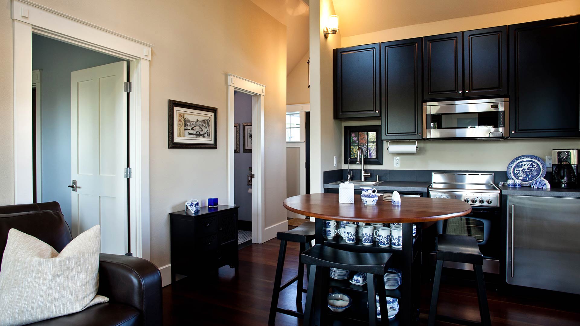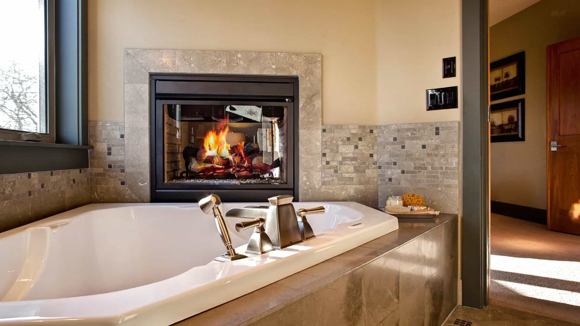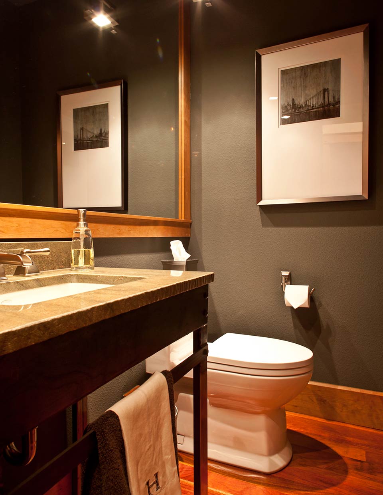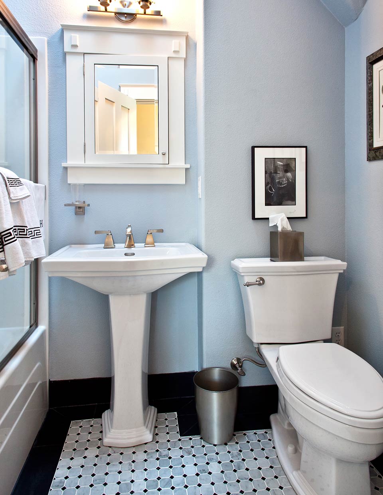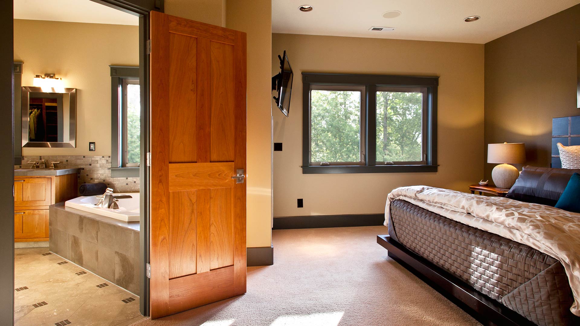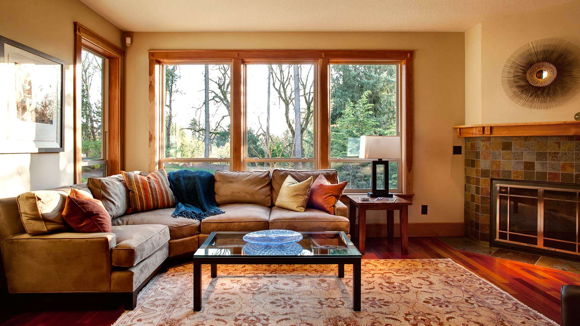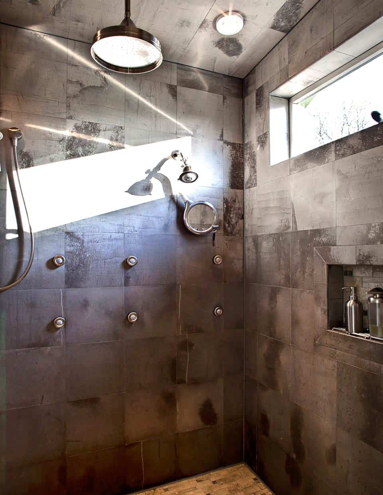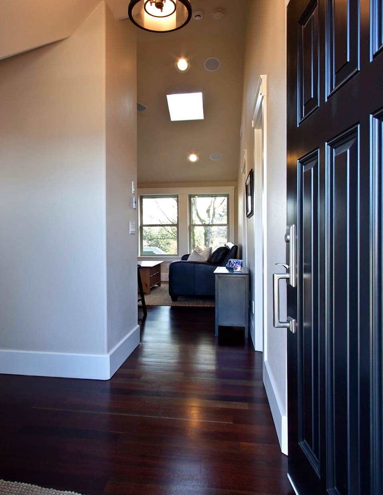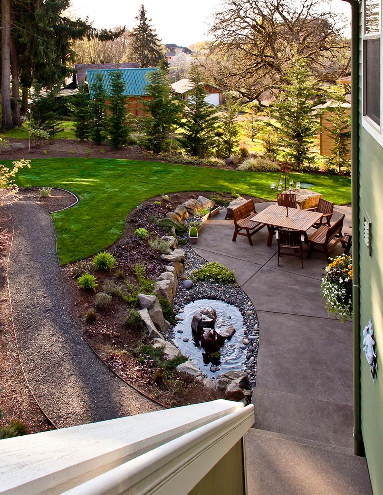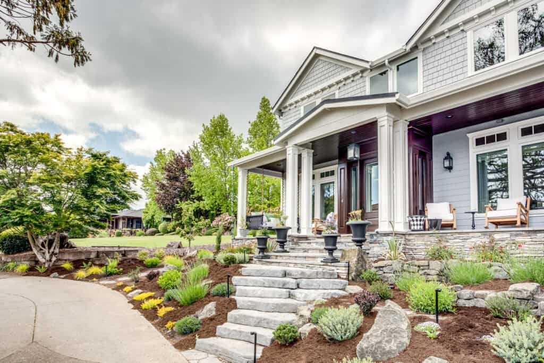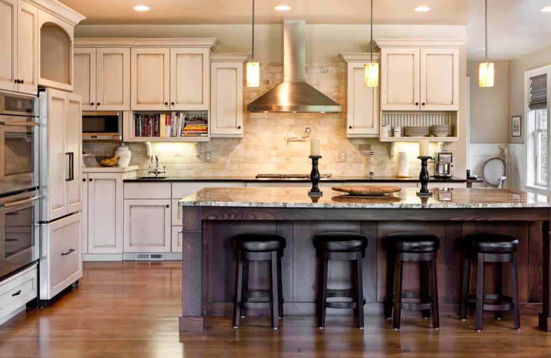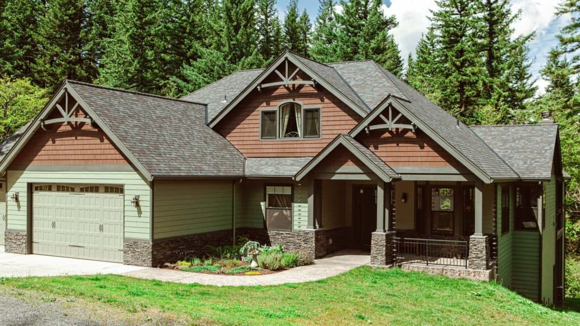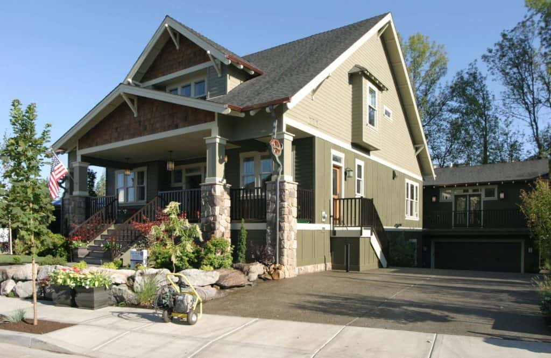Bungalow style in a modern home
Project Details
Meeting the goals of young professionals is hard but satisfying work. In the case of Stober-Bryant, this custom home and landscape design project packed in more detail than any job we’ve ever worked on. The couple came to us originally inspired by a house we built for the 2005 Parade of Homes called “The Giving House (we donated all profits to Open House Ministries and YW Housing, known today as Second Step Housing). The takeaway for Stober-Bryant was their love of a timeless bungalow-style design with living space over the garage. It didn’t hurt that their lot backs to a green space that connects to the Vancouver Lake and Columbia River wetlands.
Handcrafted millwork, rich cherry cabinets and like-sourced hardwood flooring set the tone for the homeowner’s journey back in time. Other details include coffered ceilings, wooden wainscoting, and gorgeous tile work in the kitchen, bathrooms and steam shower. Space was maximized to include more modern specialty spaces, like a home gym, media room, walk-in wine cooler under the stairs, and a guesthouse above the garage.
The exterior is typical craftsman-bungalow and reminds us of the beautiful vintage homes in Portland’s Laurelhurst and Sellwood neighborhoods. The meticulously planned and manicured landscape provides a peaceful entertaining space and an outdoor oasis where the homeowners can relax. That’s important. After all, it ain’t easy being a professional.


