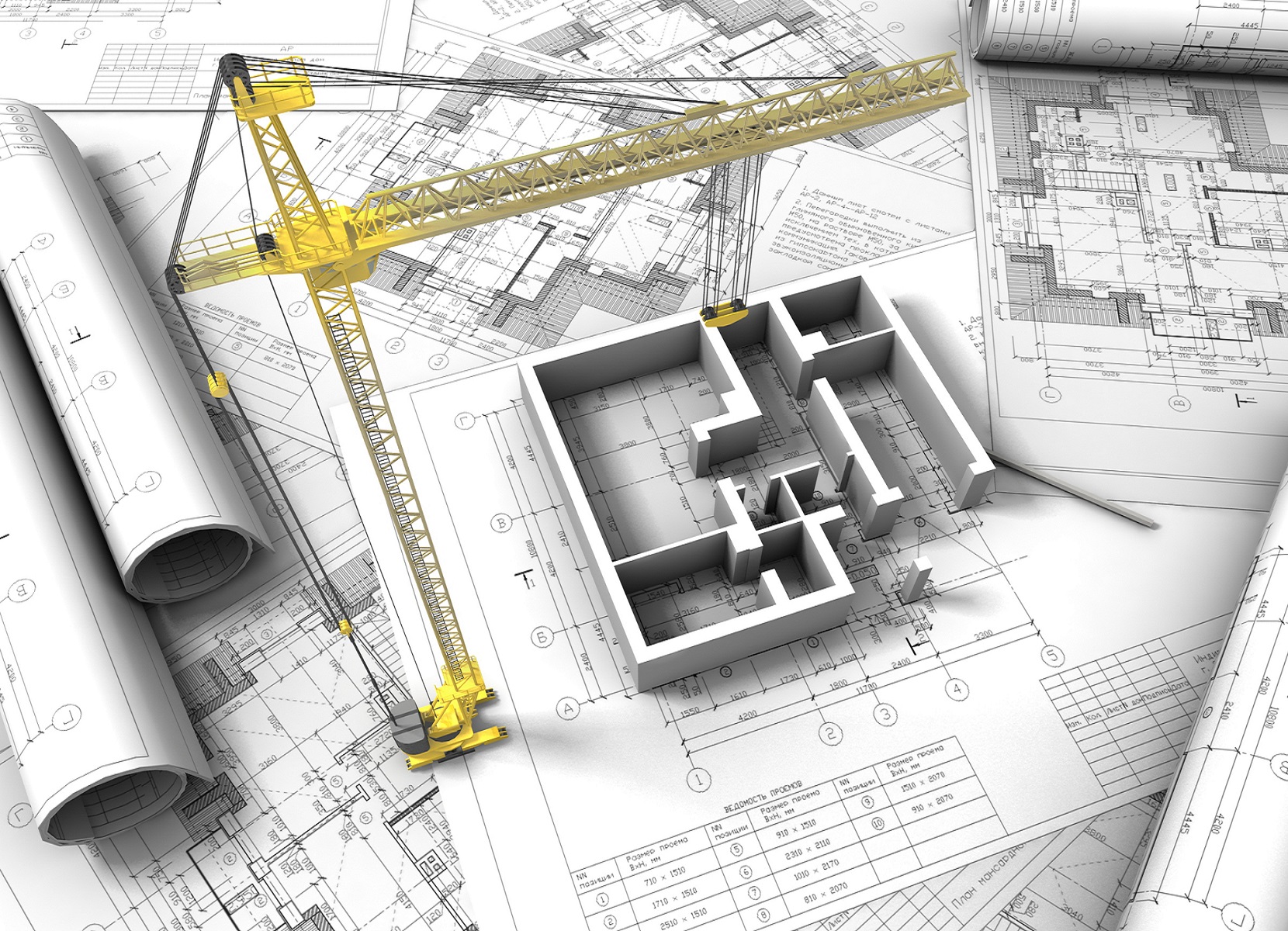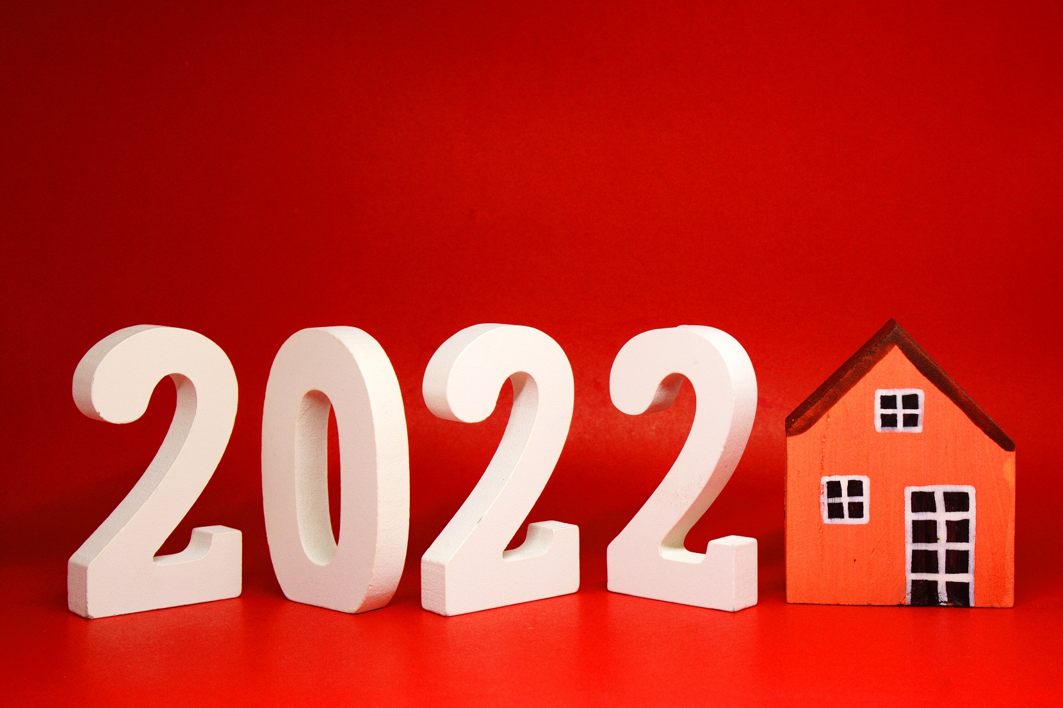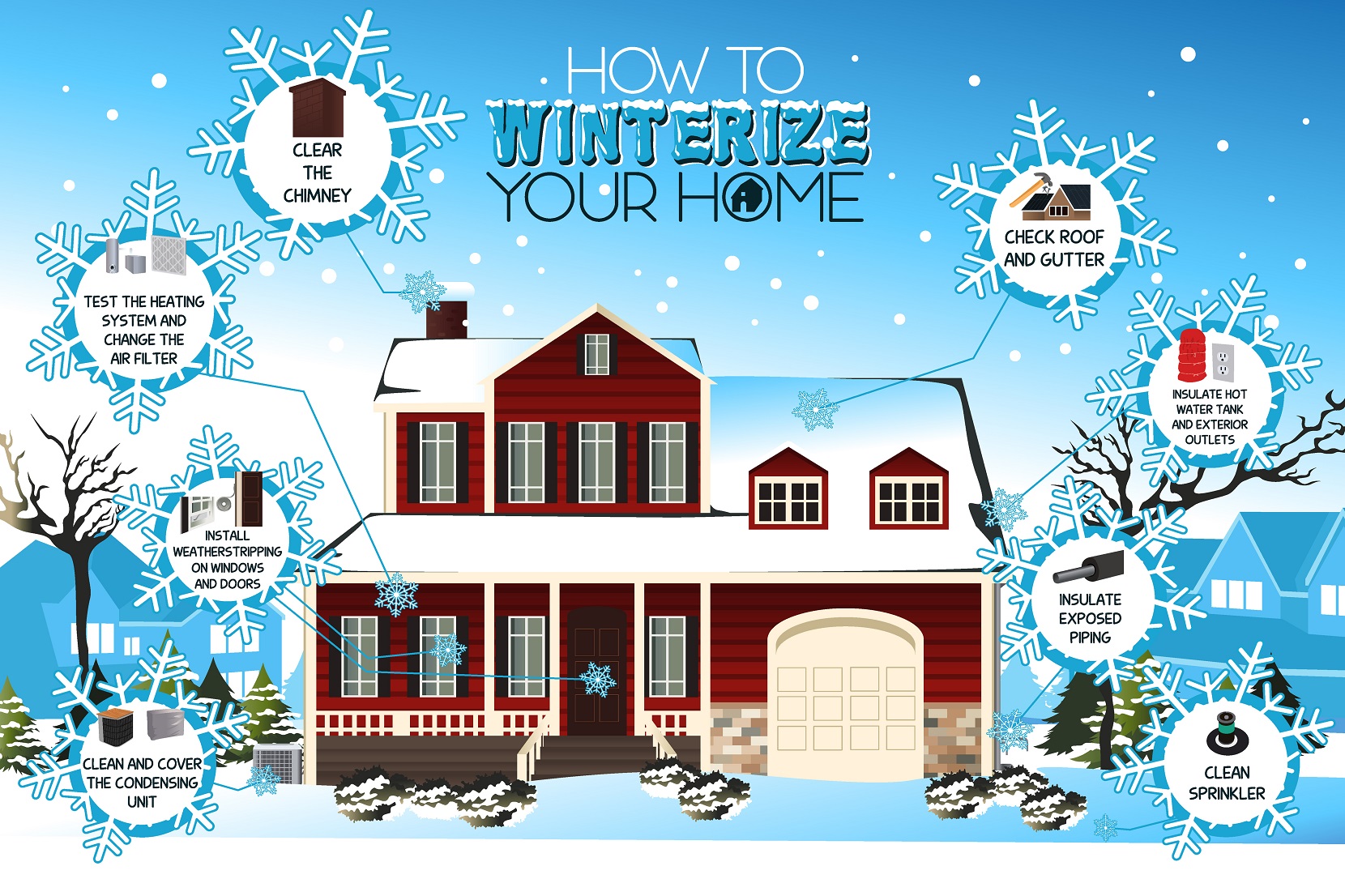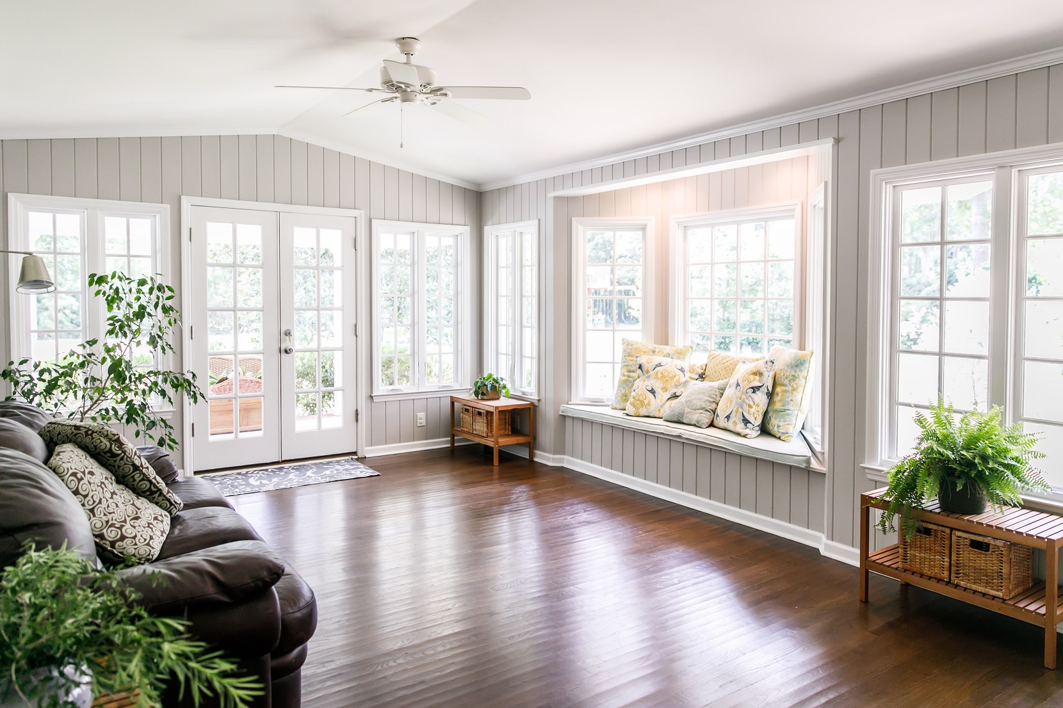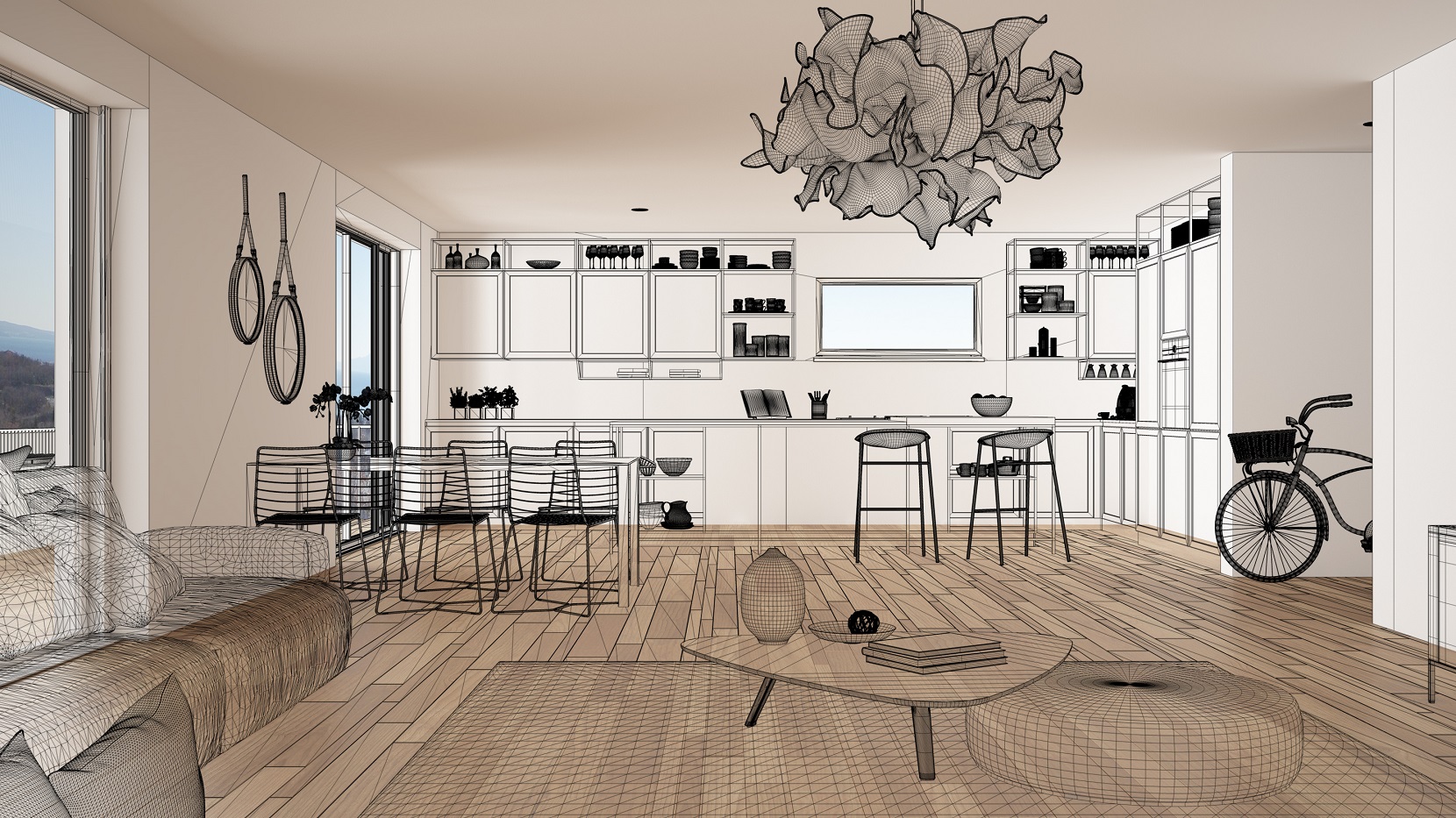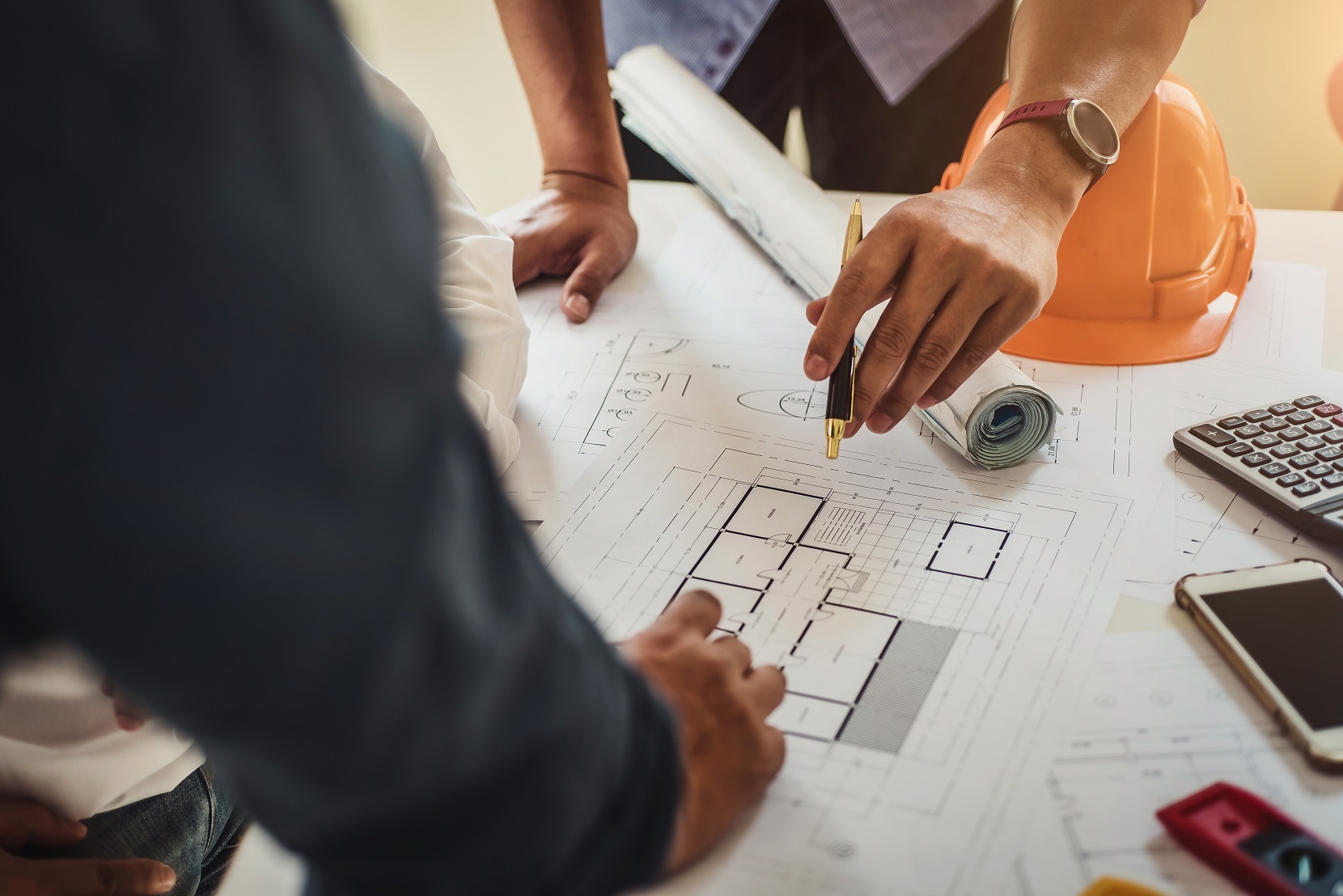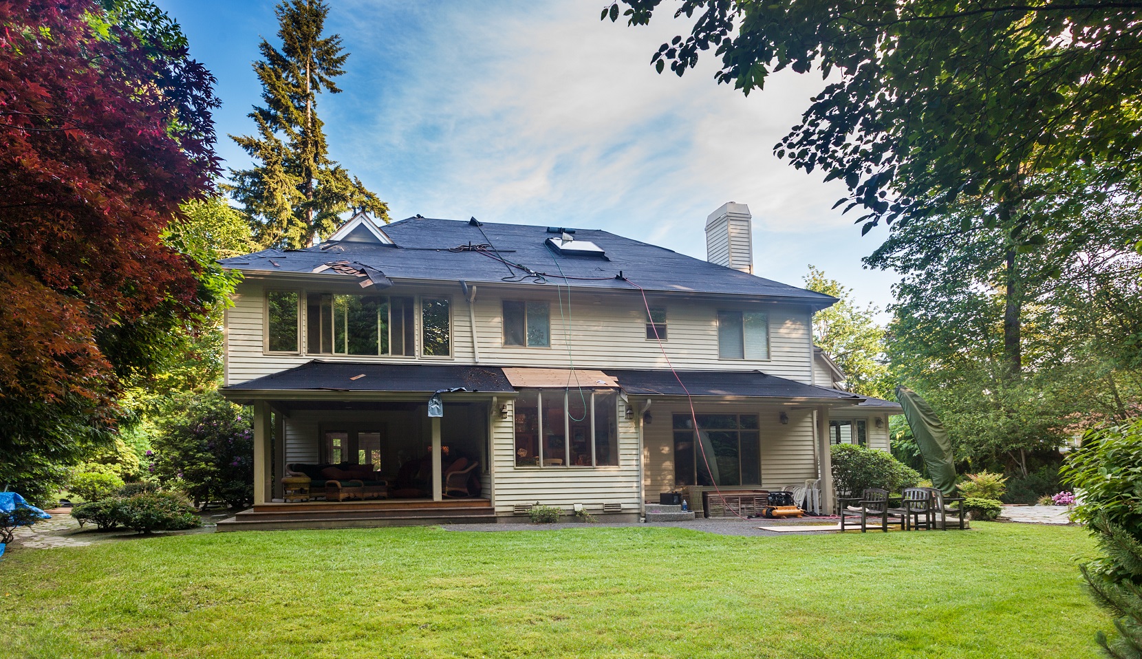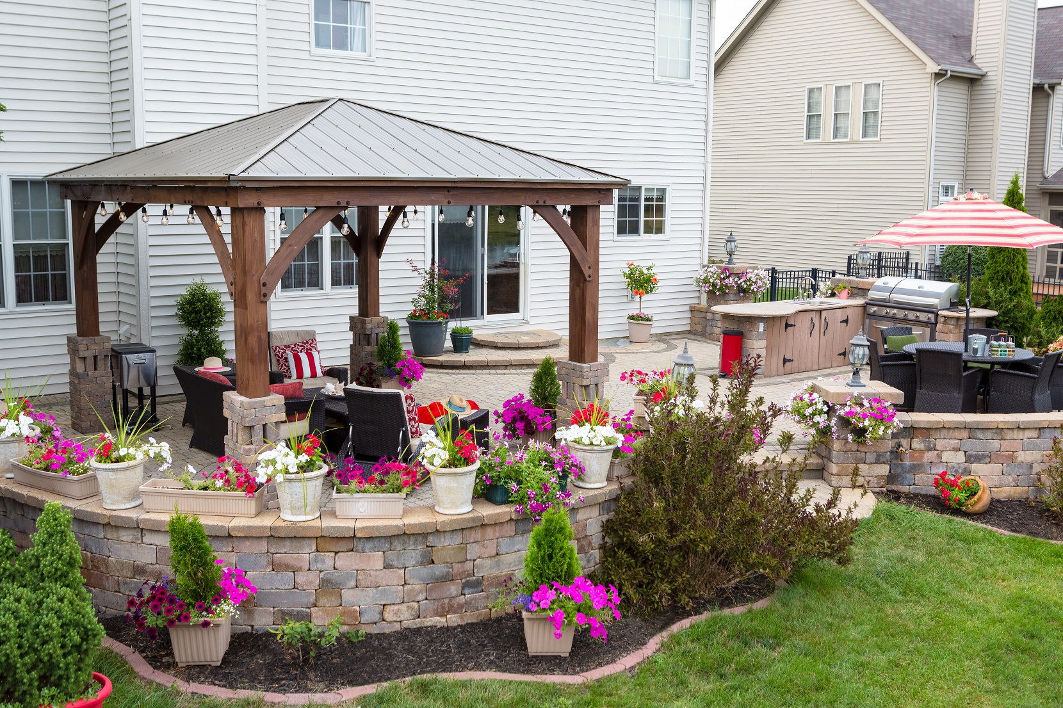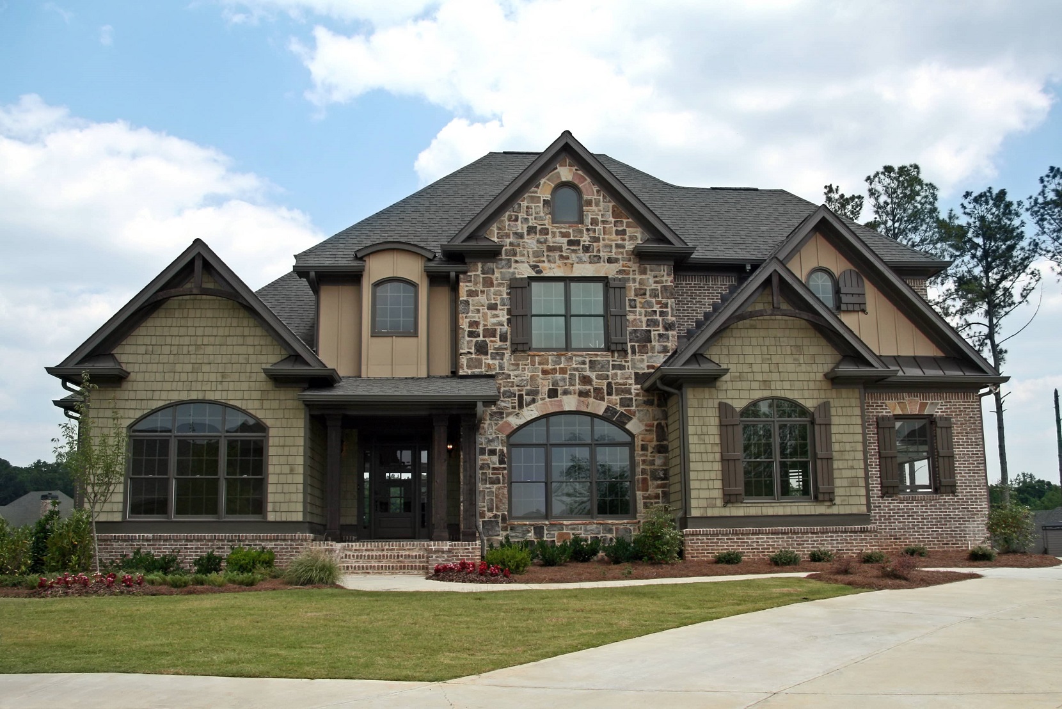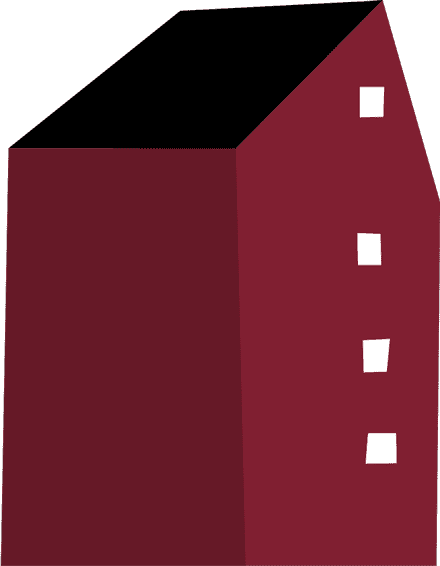New life has been breathed into the custom home construction and remodeling industry. While the last 18 months have been challenging for all of us, Fazzolari Custom Home and Remodeling has been able to flourish. In part due to our early adoption of technology. As technology improves so do the tools for the construction industry. 3D Modeling digital rendering technology helps to turn 2D photographs or sketches into life-like model.
But how exactly does 3D modeling work? And how does it benefit custom home builders and their customers?
What Is 3D Modeling?
3D modeling can be described as a subset of computer-aided design. It allows you to create three-dimensional representations or models of an object using digital software. As a general rule of thumb, 3D modeling helps to make designing a lot more efficient.
In design-build projects, designers and contractors work together as a single service. Both can access and work on the 3D model to deliver realistic, cost-effective building designs.
3D modeling programs can do many things, but, in general, they allow you to:
- Better visualize or represent a final design to clients.
- Enhance or modify architectural designs.
- Document home measurements, materials, and other designs more efficiently.
This home modeling technology is a useful tool for conveying the specific materials, dimensions, and other aspects of your design when showing it to clients.
3D modeling also allows you to present projects in an animated format. This will allow the client to visualize the upcoming project in much more detail. You can provide a virtual walkthrough of the proposed design before you start building. This makes it easy for clients to see and understand the design and ask for any changes before construction begins.
It’s the perfect way to let homebuyers realistically appraise the designs of their future homes.
The Benefits of 3D Modeling
The benefits of 3D modeling with a design-build methodology are truly endless. Here we managed to sum up the most important benefits of this technology for custom home design:
Streamline Project Approval
If you want to build the home of the century, you will have to run it by zoning and city officials first. We 3D models can be very useful in those meetings, compared to a series of 2D renderings.
3D modeling is not only more aesthetically pleasing, but it is also easier to examine the designs in this format.
Improved Machine Control
Various equipment, such as backhoes, bulldozers, and excavators can be fitted with computers, and the buckets and blades equipped with GPS devices.
Whether you have a GPS base station set up at the construction site, or you subscribe to a certain GPS service, the communication between the machinery and the system will be seamless. This allows you to make use of accurate machine control when modeling designs in a 3D format, which is both more cost-effective and efficient.
GPS technology can document the real-time positioning of the machine as it moves across the worksite. GPS can also locate and document the machinery’s blades and buckets as they move and communicate with the machine’s computer to adjust them as needed. This allows for accurate and smooth grading of surfaces.
Enhanced Shareability of Designs
3D modeling technology has allowed designs to come to life in the digital landscape. So, sharing these designs, asking for feedback, and remotely collaborating with team members has become easier to do.
3D layouts are really self-explanatory too. So, architects no longer have to go over the design technicalities for project managers to grasp what is going on. Both the construction team and designers will have a full understanding of the project at hand and work together seamlessly to bring it to life.
Modeling the project as you build lets the contractor ask for feedback and show homeowners or investors that the project is still on track. They can also archive the 3D models after the completion of the project. So, they are always on hand for later use.
Anytime the builder or designer needs to modify or update the current plans, they can simply continue where they last stopped. All they need to do is access the plans in a cloud-based storage program.
Homeowners will now also be able to see models at the meeting stage itself. In the past, models were created only at the design process’s end when the designers were absolutely sure that the designs made wouldn’t change dramatically after that.
In a Nutshell
Building your dream home with the help of 3D modeling is an adventure in itself. And, it makes the whole process effortless and fun! Be sure to ask for a 3D rendering of your new home or whenever you are considering remodeling so you can experience the wonders of 3D design first-hand.

