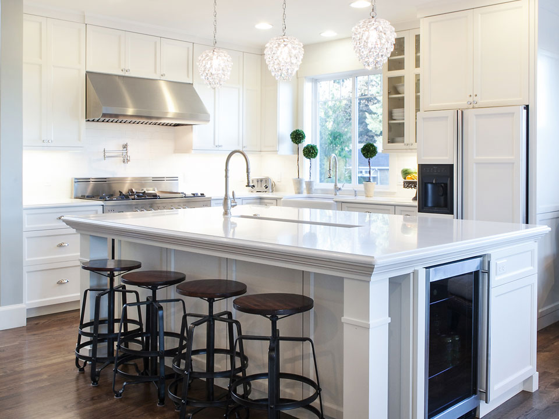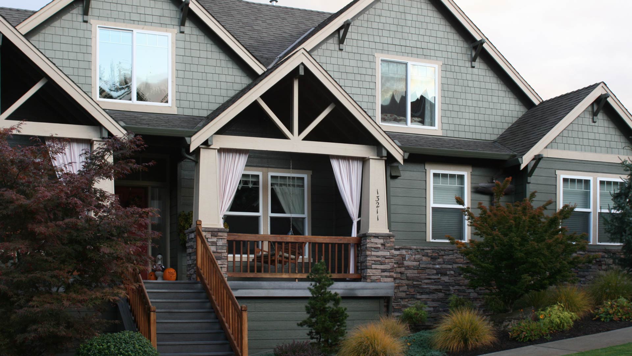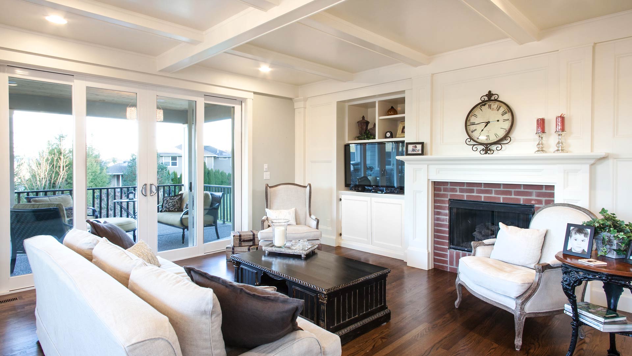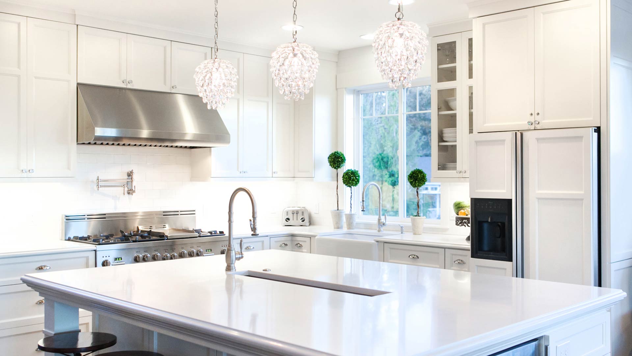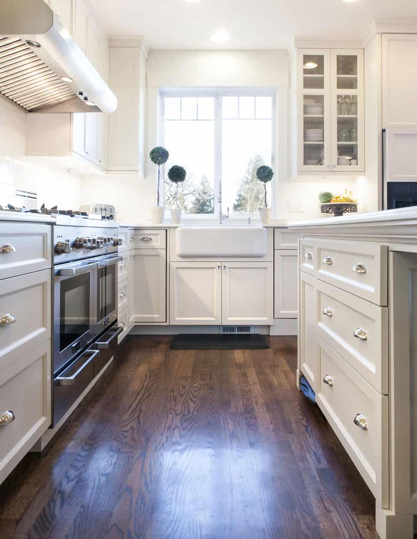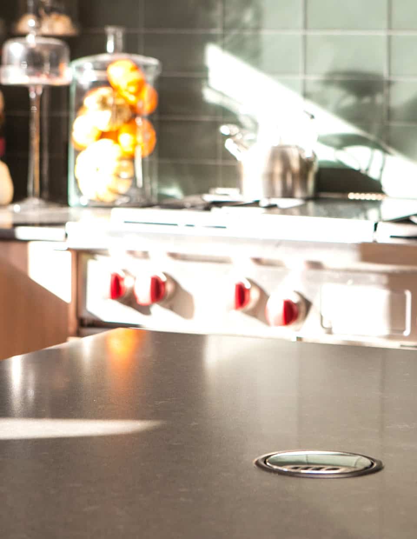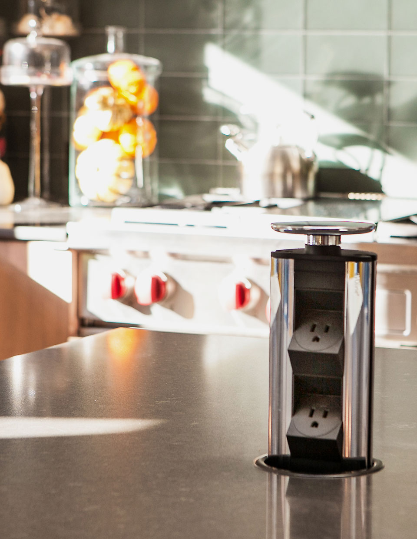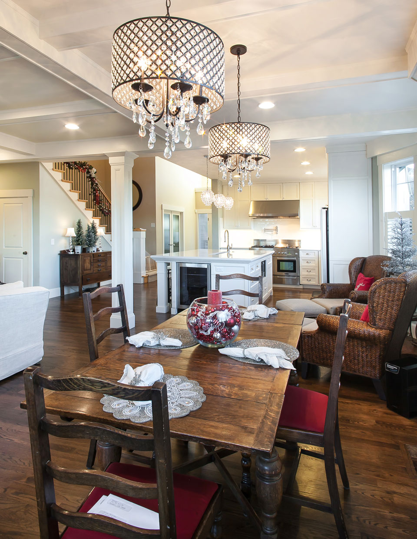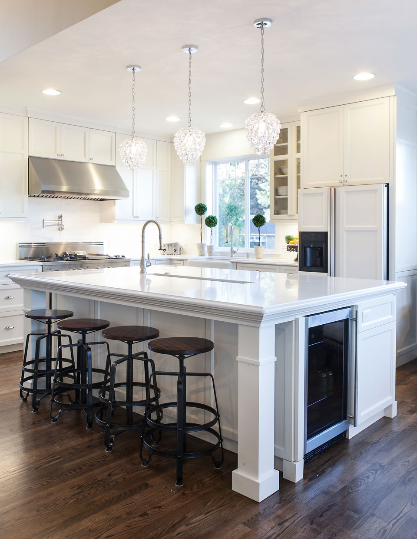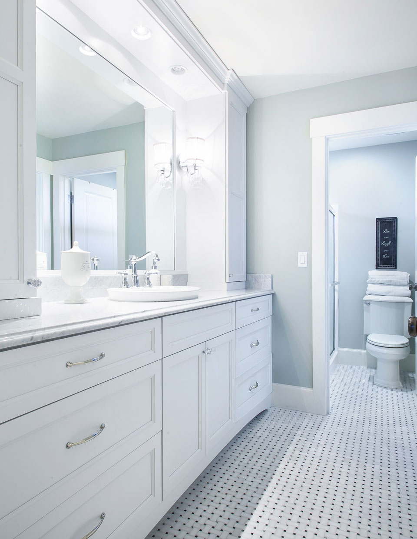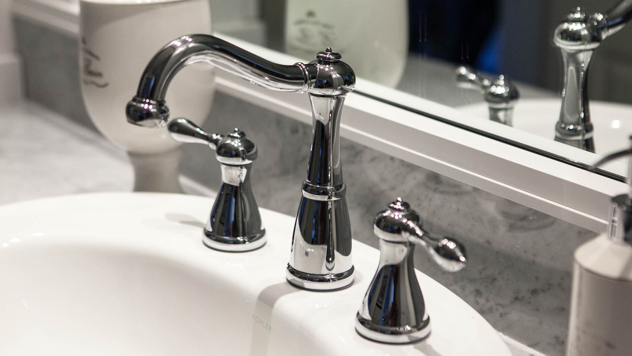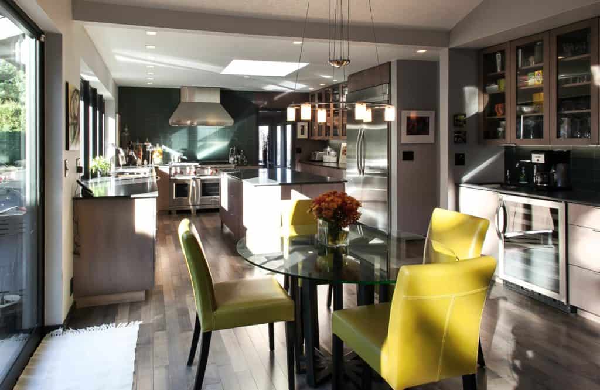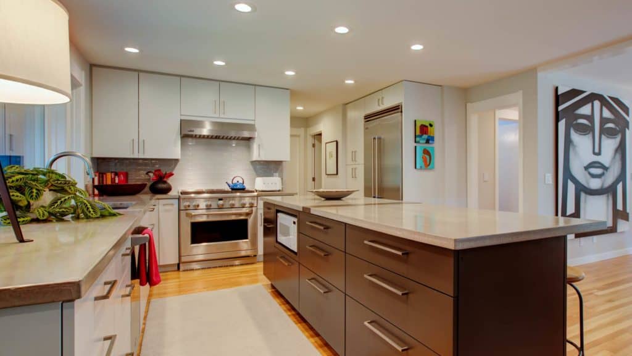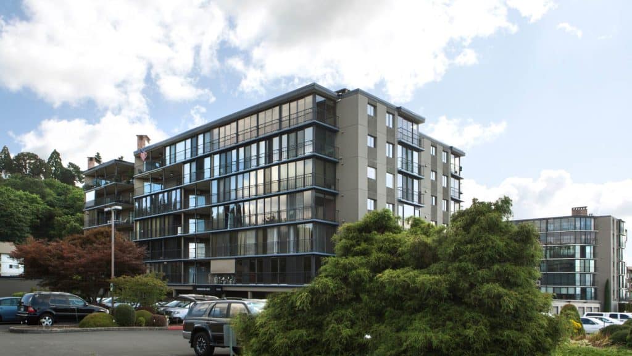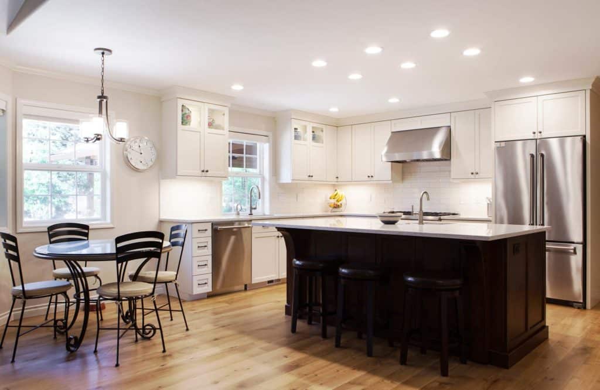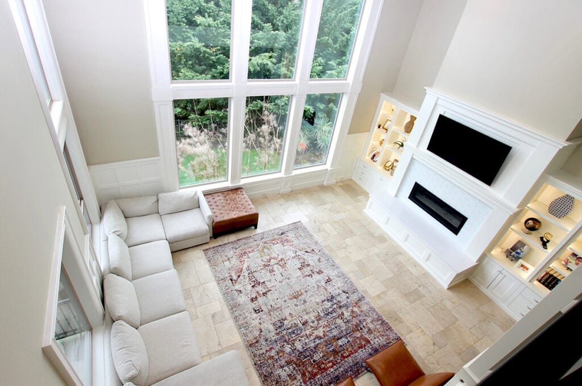A builder renovates his own home
Project Details
With two kids who seemed to find themselves at the center of their school’s social circuit, Fazzolari Construction owners John and Shae Fazzolari figured they’d rather have their son and daughter’s friends crashing at their house than wonder where they were at night. As mobs of teens and pre-teens descended on their newly-acquired 2,600 square foot craftsman-style home in Felida, things started to feel cramped. Quickly. So in 2004, they added 1,500 robust square feet of living space, increasing the home’s size by nearly 60%!
It was an impressive feat.
To start the whole house renovation, the roof was removed in dramatic fashion then raised to make room for a second-floor bonus room that was, eventually, outfitted with all things kid. Today, a pool table, baby grand piano, and a gaming station share the space with a spiral staircase that accesses the overhead loft. The room is highlighted by views of iconic Mt. St. Helens seen through large windows located on the north and east walls. The second floor remodel was capped off by converting an existing office into a much larger en suite with a bedroom, bathroom, and walk-in closet.
Downstairs, the main level was updated with a homey new kitchen that features classic white cabinetry, quartz countertops, and a farm sink that would make Joanna Gaines turn another shade of green. The massive island with beverage sink has been the center of countless gatherings with friends and family, which of course was the point.


