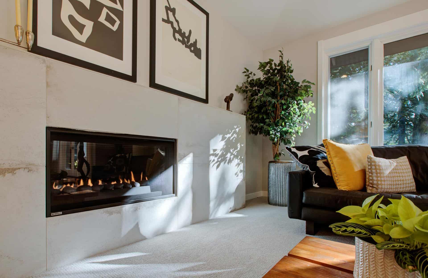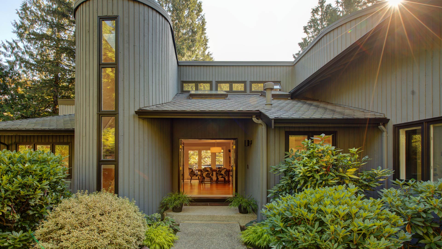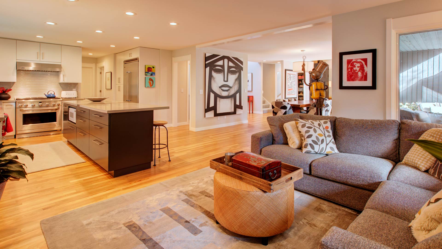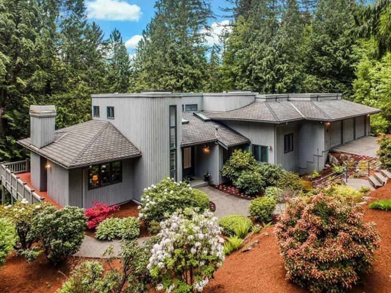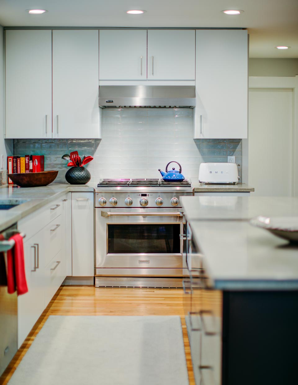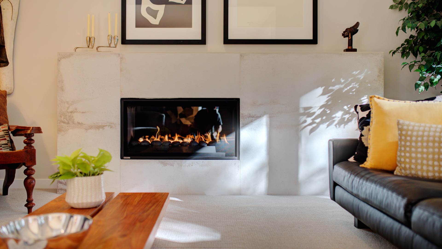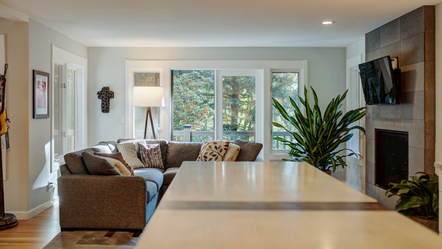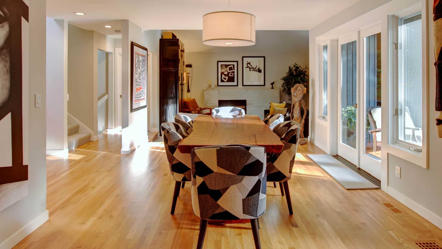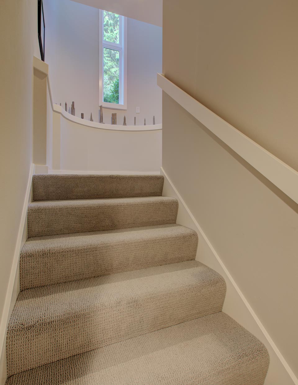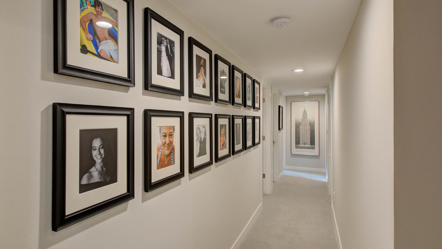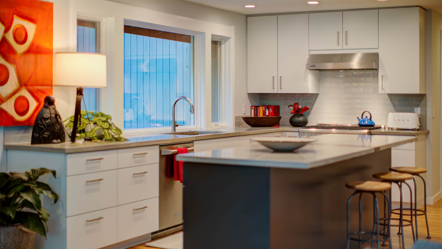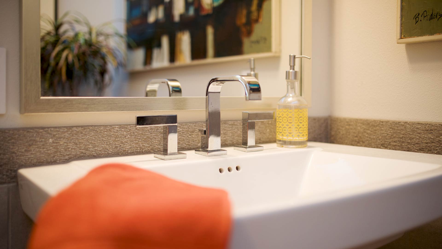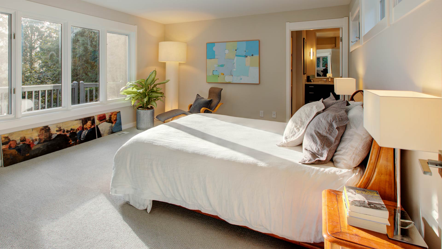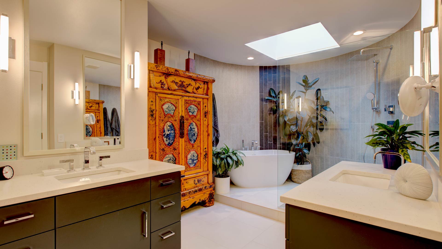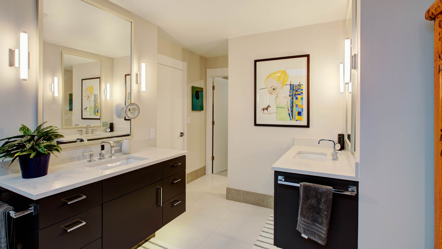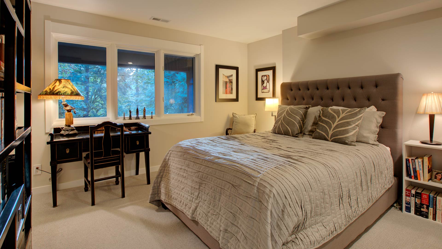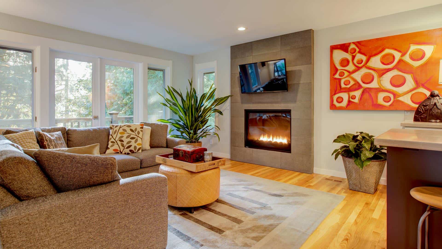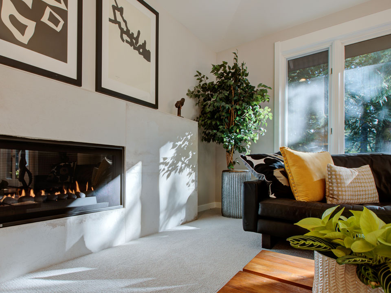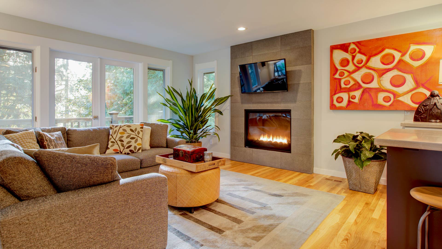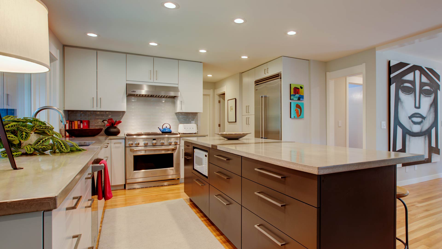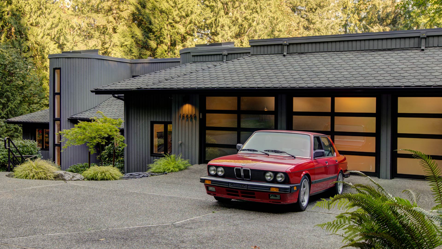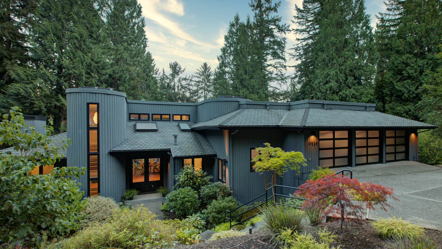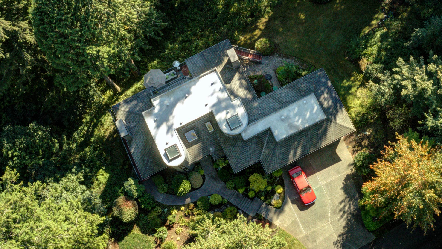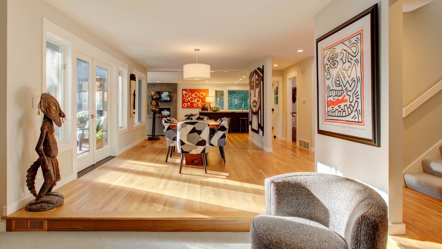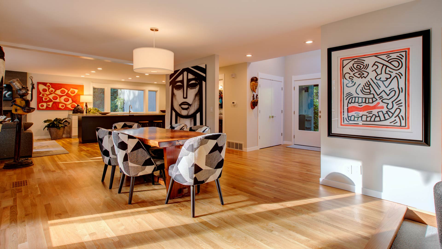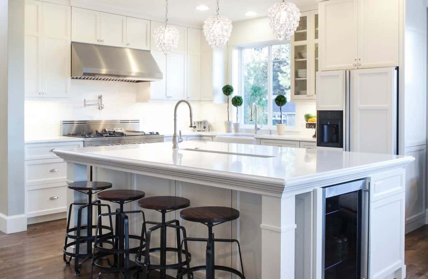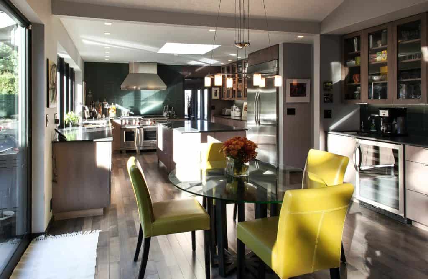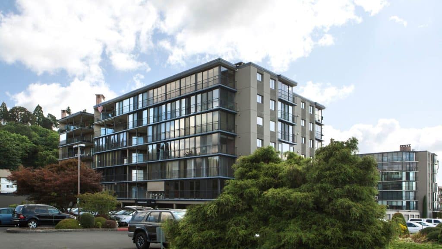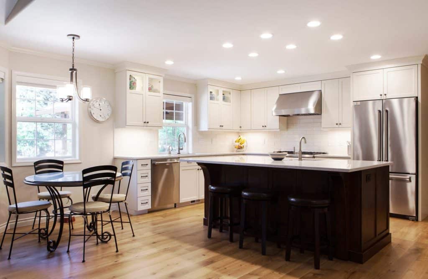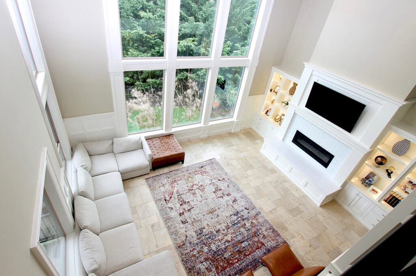Whole House Renovation – from Mid-80s to Contemporary
Project Details
The Sperry’s had lived in some nice houses over the years, but never more than 15 feet from a neighbor, and always within earshot of a commuter train or bus route. But this home—on the precipice of a cascading two acre lot of 150 foot cedars—was about as idyllic as they could have imagined. At least until they walked inside.
Built in 1985, the original wall-to-wall carpet, faux marble tile and brass banisters deflated their initial enthusiasm, especially because the home they were leaving was a sleek, ultra-contemporary showcase—the kind you might see in Met Home, or your wildest dreams. The contrast was jarring but, over the course of our initial site visit, imagination took hold and the vision of the most magical tree house began to take shape.
From February thru October, not a single surface was left untouched—a process complicated by the couple’s need to live in the home while the renovation project was underway. Thus, we completed the bottom floor first, where they resided while the rest of the house was entirely gutted. Walls were removed to open the main floor completely, the kitchen and master bathrooms were fully redesigned and the home’s hollow doors, trim and dated casing were replaced with heavy solid, contemporary detail. While the structure maintains its unusual architectural character, the interior is anything but 1980s chic.
Perched on the edge of a centuries-old Cascade forest, the completed renovation remains one with the local wildlife while also providing the elegance and forward style of the owners.


